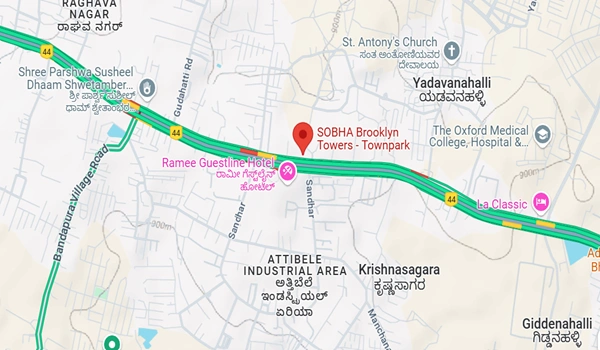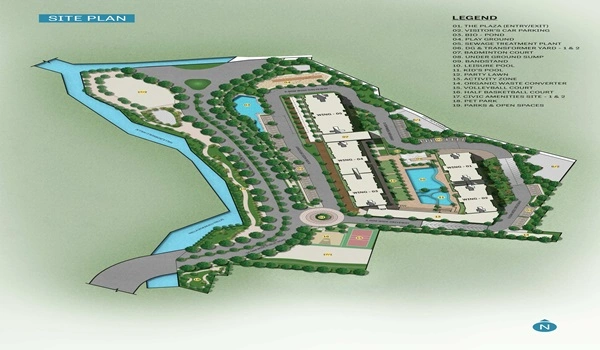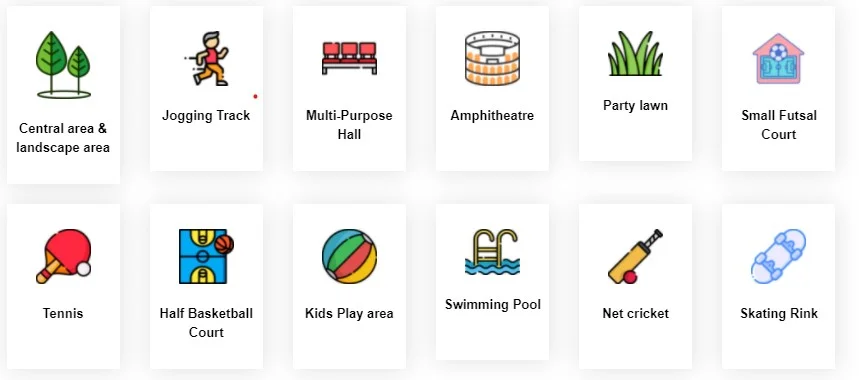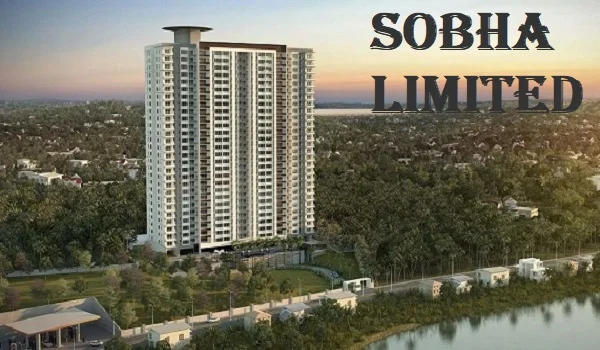Sobha Brooklyn Towers is a fabulous New York inspired new launch apartment project in Hosur, South Bangalore. It is scattered across 8.62 acres of land and offers ultra-luxurious 1, 2, and 3 BHK apartments with sizes ranging between 511 sq. ft. and 1561 sq. ft. The project consists of 5 towers, each having G+33 Floors. The price of the luxurious apartments starts at Rs. 81.7 lakhs and offers a total of 1305 units. The project has received RERA approval and the number is PR/270922/005267. The project will be in possession from December 2027 onwards.

Development Type |
Apartment |

Project Location |
Hosur |

Total Land Area |
8.62 Acres |

No. of Units |
1305 Units |

Towers and Blocks |
5 Towers, G+33 Floors |

Project Status |
New Launch |

Unit Variants |
1, 2 & 3 BHK |

Possession Time |
December 2027 onwards. |

Rera Approval |
PR/270922/005267 |

Sobha Brooklyn Towers is located at Thirumagondanahalli, Bengaluru, Karnataka 562107. It is located in the southern part of Bangalore , the location offers good connectivity to the city center and other parts. Hosur Road Bangalore enjoys a good position as a gateway connecting Bangalore to Tamil Nadu, through National Highway 44. The location not only ensures quick access to the industrial city of Hosur, but also places residents within reach of Bangalore’s bustling IT hubs and major residential zones.
The area is close to Electronic City, ORR, NICE Road, Old Airport Road, Koramangala, Indiranagar, CBD, Sarjapur Road, Jayanagar, and more. Seamless access to the proposed Peripheral Ring Road ensures efficient travel to key areas like Whitefield, Sarjapur Road, and Bannerghatta Road – making it one of the best places to live in Bangalore.

Sobha Brooklyn Towers Master plan is a well-laid layout spread across 8.62 acres of promised area in Hosur. The tower plan of Sobha Brooklyn Towers shows the placement of apartments in 5 high-rise towers with 2 basements, a ground floor, and 33 floors. The project offers 1305 apartments carefully placed to offer maximum privacy and comfort to the residents.



Sobha Brooklyn Towers Floor Plan provides a scale drawing of 1, 2, and 3 BHK apartments with sizes between 511 sq. ft. and 1561 sq. ft. These units' floor plans are equipped with space-optimal designs. The floor plan indicates the position and size of individual rooms in the unit. It also provides information on the apartment's carpet area, built-up area, and super built-up area.
| Plot size | Floor area of villas | Price |
|---|---|---|
| 1 BHK | 511 sq. ft to 522 sq. ft | Rs. 81.7 lakhs onwards |
| 2 BHK | 1001 sq. ft | Rs. 1.46 Crores onwards |
| 3 BHK | 1327 sq. ft to 1561 sq. ft | Rs. 2.34 Crores onwards |
A 1 BHK apartment in Sobha Brooklyn Towers starts at Rs. 81.7 lakhs. The price list of the project is prepared to make buying units easy. It contains detailed information about the various units available in the project, along with their prices. Apartments are offered at a reasonable price. Potential buyers can review the Sobha Brooklyn Towers price list to determine the suitable unit based on their budget.

Sobha Brooklyn Towers offers amenities which matches the New York theme. It includes a 60,000 sq. ft. clubhouse, gymnasium, sports courts, swimming pool, and many more. The project is brilliantly themed to fit a wide range of leisure, community, recreational, and sports amenities. All the amenities in the project are meticulously planned to match the foreign theme. The project has features for all ages, from kids to elderly people.






Doors
Flooring
Vitrified Tiles
Walls
Ceramic Tiles
Fittings
Others
Sobha Brooklyn Towers Specifications are the world-class fittings and top-grade materials used in the project's construction. They include an RCC-framed structure, vitrified tiles, Jaguar CP fittings, granite countertops, and more.
Each residential unit at Sobha Brooklyn Towers is powered by grid power from BESCOM, supplemented by 100% backup from DG Power for all units. The presence of PVC-insulated copper wiring throughout the building, along with modular switches, gives great electrical safety.

Reviews of Sobha Brooklyn Towers offer proper analyses of the project's advantages, which gives interested parties a thorough grasp. These assist purchasers in selecting and acquiring the ideal units for this project. The project has received excellent ratings from real estate analysts, investors, and prospective purchasers. Sobha Brooklyn Towers is one of the finest apartment projects developing in Yelahanka's tranquil and well-developed surroundings in North Bangalore.
The project offers 1305 ultra-luxurious apartments developed over 5 majestic towers, having 2 basements, a ground floor, and 33 floors.
The majestic project offers spacious, luxury 1, 2, and 3 apartments with a floor area of 511 sq. ft. to 1561 sq. ft.
The address of Sobha Brooklyn Towers is Thirumagondanahalli, Bengaluru, Karnataka 562107. The project is in a prime location with easy access to employment hubs and work centers.
The project offers an expansive clubhouse of 60,000 sq. ft to provide the residents with an ultra-luxurious and stress-free living environment.
The project is developed over 8.62 acres of land in Hosur, South Bangalore.

Sobha Limited is one of the best residential builders in the nation. The firm is known for its luxurious residential and commercial projects. Mr. PNC Menon founded the firm in 1995 and expanded globally with multiple projects in Dubai, Oman, and India. The company had a turnover of Rs. 7,028 crores per FY23.
Milestones of Sobha Limited:Top Sobha Limited Projects in Bangalore:
Disclaimer: Any content mentioned in this website is for information purpose only and Prices are subject to change without notice. This website is just for the purpose of information only and not to be considered as an official website.
|
|