Sobha HRC Pristine is an elegant residential project in Jakkur, North Bangalore. It is developed over 8.52 acres of land and offers premium 2, 3, and 4 BHK apartments and penthouses. The size of the unit ranges from 1802 sq. ft. to 4112 sq. ft. It offers a total of 381 apartments and 14 penthouses. The project consists of 5 towers, each having 2 basements, a ground floor, and 18 or 19 floors. The project will be in possession from July 2023 onwards.

Development Type |
Apartment |

Project Location |
Jakkur |

Total Land Area |
8.52 Acres |

No. of Units |
381 Units & 14 Row Houses |

Towers and Blocks |
5 Blocks 2B + G + 18,19 Floors |

Project Status |
Prelaunch |

Unit Variants |
2,3,4 BHK |

Possession Time |
Jul 2022 Onwards |

Rera Approval |
PR/171115/002276 |
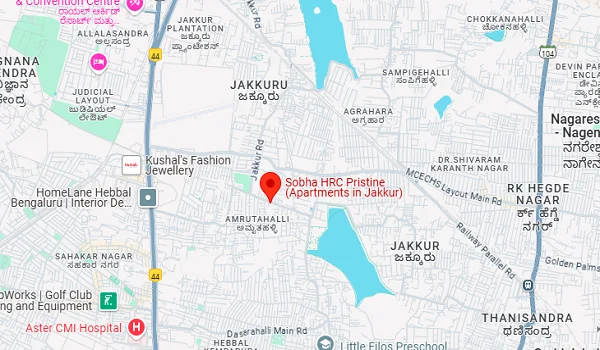
Sobha HRC Pristine is located in Amruthahalli Main Road, off Jakkur Road, Jakkuru Layout, Jakkuru, Bengaluru, Karnataka 560092. The project location is close to NH 44 and is between two prominent places, Yelahanka and Hebbal. Jakkur Main Road, Amruthahalli Main Road, and Talacauvery Road are the main key roads connecting the locality with other prominent places
The location enjoys strong connectivity to the famous Embassy Manyata Business Park (2.1 km) and other IT companies, making it a preferred destination for working professionals and youngsters. In addition, the Whitefield IT hub can be reached within a 1.5-hour drive from Jakkur via Outer Ring Road.
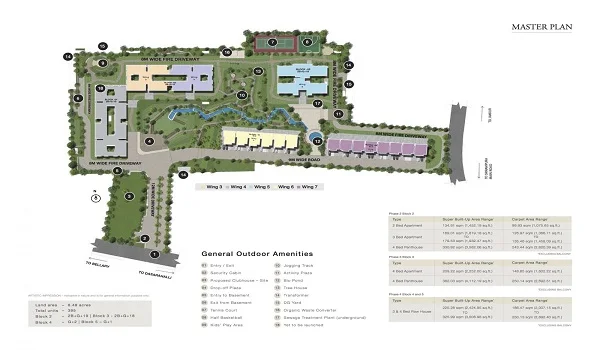
The master plan of Sobha HRC Pristine has developed over 8.52 acres of land in Jakkur, which defines the entire layout plan, the tower placements with amenities area, and open spaces. It gives complete guidance on this project, giving an idea of what the enclave will be like once completed. The apartments are developed over 5 high-rise towers, each having 2 basements, a ground floor and 18 to 19 floors. The master plan highlights the project's different exit and entry gates and ample parking space for residents and visitors.


Sobha HRC Pristine floor plan provides the scaled drawing of the project's 2, 3, and 4 BHK apartments and row houses. The size of the apartments ranges from 1802 sq. ft to 2252 sq. ft. The 4 BHK penthouse offers floor area ranging from 3588 sq. ft to 4112 sq. ft. The floor plans have been meticulously laid out to provide comfortable, modern living spaces that suit contemporary lifestyles.
| Unit Type | Size in Sq. Ft. | Price |
|---|---|---|
| 3 BHK apartment | 1802 Sq.Ft - 1914 Sq.Ft | Rs. 1.86 Cr* - Rs. 2.01 Cr* |
| 4 BHK apartment | 2252 Sq.Ft | Rs. 2.57 Cr* onwards< |
| 4 BHK Penthouse | 3588 Sq.Ft - 4112 Sq.Ft | Rs. 5.83 Cr* - Rs. 6.87 Cr* |
The starting price of a stunning apartment in Sobha Ayana is Rs. 1.86 crores for a premium 3 BHK. The project's price list is prepared to make buying units easy. It contains detailed information about the various units available in the project and their respective prices. Buyers can use the price details to decide which unit suits their budget.
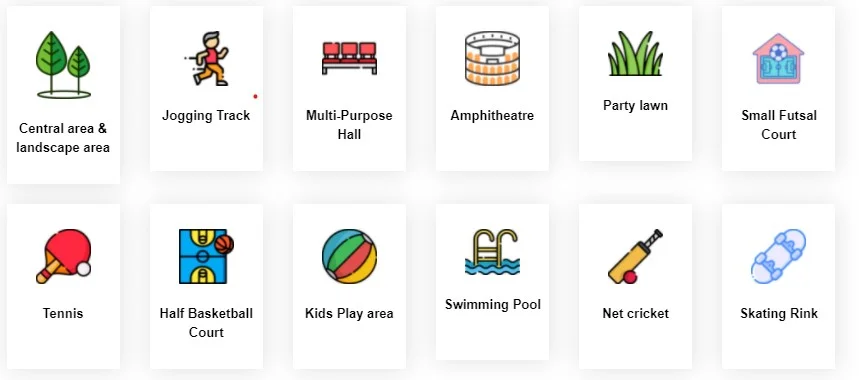
Sobha HRC Pristine offers more than 40 luxurious amenities, including an expansive clubhouse, a gymnasium, sports courts, gardens, a swimming pool, and many more. Residents have access to various entertainment and physical options. The property premises have been carefully designed to incorporate water features, green spaces, top-notch facilities, recreational amenities, and conveniences that enrich the overall living experience for residents.






Doors
Flooring
Vitrified Tiles
Walls
Ceramic Tiles
Fittings
Others
The specifications of Sobha HRC Pristine cover the building's structure, flooring, fixtures, and electrical facilities. The commodious interiors offer lots of natural light and ventilation, enabling inhabitants to take in wide views of the surrounding landscape. Only the highest-calibre materials are used to construct each unit in the project to guarantee longevity and beauty. The builder has carefully chosen only the best quality materials to guarantee residents' comfort at every level.
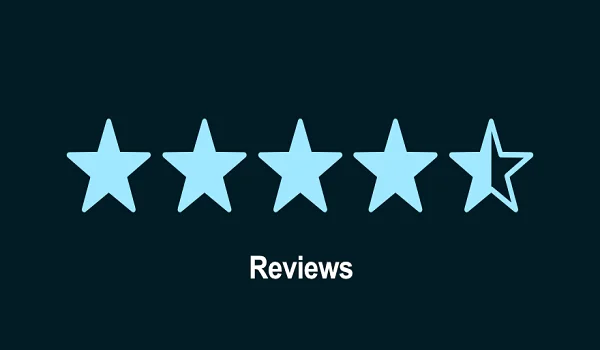
Reviews show that Sobha HRC Pristine is one of the best residential projects in North Bangalore, developed by Sobha Limited. The project has received many positive reviews for its modern living spaces in Jakkur, North Bangalore. It is appreciated for its beautiful architecture, spacious interiors, attractive prices, and wide range of amenities. The reviews are based on the project's top location, an excellent master plan, and reasonable prices. It will be useful for potential buyers to know more about the project.
The project offers 381 luxurious apartments in 2, 3, and 4 BHK dimensions and 14 penthouses in 4 BHK layout.
The starting price of apartments in the project is Rs. 1.64 crores for an elegant 2 BHK.
The address of Sobha HRC Pristine is Amruthahalli Main Road, off Jakkur Road, Jakkuru Layout, Jakkuru, Bengaluru, Karnataka 560092. The project location allows residents to have effortless access to major employment hubs and prime localities.
The project's completion date is in March 2023, and possession is scheduled for July 2023.
The project is developed over 8.52 acres of land.
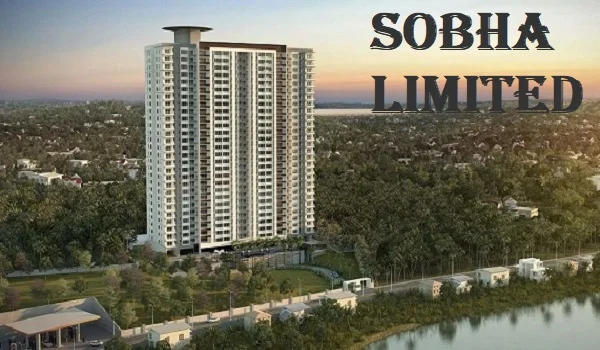
Sobha Limited is one of the best residential builders in the nation. The firm is known for its luxurious residential and commercial projects. Mr. PNC Menon founded the firm in 1995 and expanded globally with multiple projects in Dubai, Oman, and India. The company had a turnover of Rs. 7,028 crores per FY23.
Milestones of Sobha Limited:Top Sobha Limited Projects in Bangalore:
Disclaimer: Any content mentioned in this website is for information purpose only and Prices are subject to change without notice. This website is just for the purpose of information only and not to be considered as an official website.
|
|