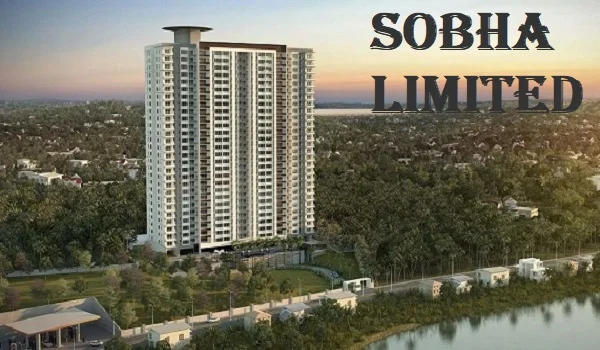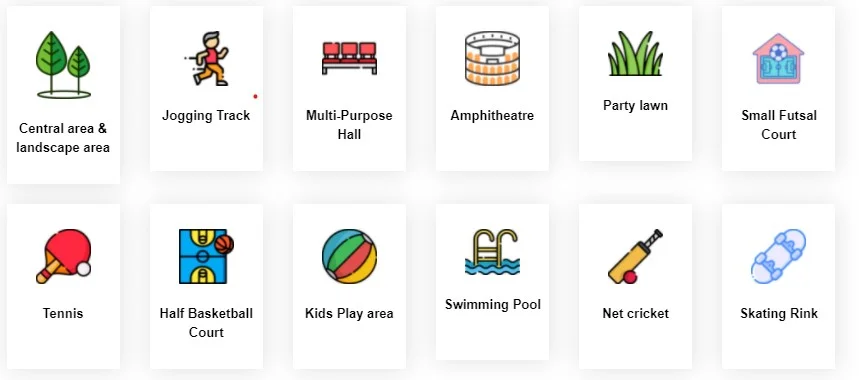Sobha Infinia Phase 2 is an ultra- luxurious residential apartment on Koramangala 1st Block just off HSR Layout, South East Bangalore. It is spread over 5 acres, the enclave offers splendid 3 and 4 BHK apartments with modern features to enhance the lifestyle of the residents. It offers a total of 180 units. There are 6 high-rise towers with 2B + G + 11 floors each. The size of the flats ranges from 1922 sq. ft to 3264 sq. ft. The project is RERA approved. The possession of the project is from December 2029 onwards.

Development Type |
Apartment |

Project Location |
Koramangala |

Total Land Area |
5 Acres |

No. of Units |
180 Units |

Towers and Blocks |
6 Towers, 2B + G + 11 Floors |

Project Status |
Prelaunch |

Unit Variants |
3,& 4 BHK |

Possession Time |
Dec 2029 Onwards |

Rera Approval |
PR/220923/006283 |
Sobha Infinia Phase 2 is located at Sarjapur – Marathahalli Rd, Jakkasandra Extension, Koramangala, Bengaluru, Karnataka 560034. The locality is adjacent to Hosur Road and surrounded by the areas of HSR Layout, Adugodi, BTM Layout, Jayanagar and Ejipura. The locality enjoys widespread connectivity through Hosur Road, Sarjapur Road, ORR and Intermediate Ring Road.
Also, the under-construction metro Line 3 (RV Road-Bommasandra) under Phase 2 is expected to be completed by 2023 and would enhance the overall connectivity of the locality as it would pass through the neighbourhood localities like BTM Layout, Dairy Circle. An important commercial hub in itself, Koramangala is also well connected with major employment centres of Electronic City, Whitefield, and the IT Corridor alongside ORR, which are all within an hour’s distance from here.
Sobha Infinia Phase 2 Master Plan is spread across an expansive area of 5 acres of land and is designed to meet the demands and expectations of every buyer. With 80% open area and greenery, it offers a refreshing treat in Koramangala. The project features carefully crafted 3 and 4 BHK apartments designed for urban dwellers. The project consists of 6 towers, each 11 stories high. These towers are strategically positioned to maximize sunlight and ventilation and offer tenants breathtaking views of the surrounding scenery.
Sobha Infinia Phase 2 Floor Plan accurately represents the project's housing units. The project's layout ensures that every area is used to its full potential, which gives purchasers their ideal house. This property is positioned to provide its residents with an opulent lifestyle. It offers carefully crafted 3 and 4 BHK apartments made to accommodate contemporary lifestyle demands. The project skillfully combines state-of-the-art services and amenities with contemporary architecture.
| Unit Type | Floor Area | Price |
|---|---|---|
| 3 BHK | 1922 sq. ft to 2706 sq. ft | Rs. 4.17 crores onwards |
| 4 BHK | 3260 sq. ft to 3264 sq. ft | Rs. 7.11 crores onwards |
Sobha Infinia Phase 2 apartment prices start at Rs. 4.17 crores. The cost of the homes in the project are affordable. The homes’ prices are determined by considering the most recent price trends in the neighbourhood. In the project, there are simple instalment plans accessible. These will simplify the process of financing a house.
The amenities at Sobha Infinia Phase 2 are exquisitely designed to offer residents a first-rate living space. The enclave have luxurious homes situated on landscaped grounds. Lot of vegetation on the enclave's grounds offers a serene environment and breathing fresh air is enjoyable. There are lot of seating areas for tenants to enjoy the tranquil atmosphere.






Doors
Flooring
Vitrified Tiles
Walls
Ceramic Tiles
Fittings
Others
Sobha Infinia Phase 2 specifications are of best-class quality. The finest raw materials are used in constructing the project, redefining well-constructed living spaces. The homes' design provides modern buyers with the perfect living spaces. These will more than satisfy their needs. The apartments' layout effortlessly blends traditional aesthetics with contemporary functionality. Modern construction methods are used to build these residences. At every level of construction, only the best materials will be used. These will be sturdy, long-lasting homes.
Sobha Infinia Phase 2 reviews are the brief highlights of the project, which help the purchasers to have a quick update on the project. The enclave has got positive reviews from many property analysts. Reviews are analyses of the project that provide a good understanding to all involved parties. It is among the greatest projects in Bangalore City, created by a reputable constructor and reasonably priced.
The project has best safety features to provide a safe living area for everyone. It has features like CCTV cameras and fully trained security on 24*7 for better safety. CCTV coverage will be in all important areas to monitor what is happening on the premises.
The project consists of 6 high-rise towers, each having 2B + G + 11 floors.
The project has enough power sockets and light points in all the rooms. All the wires are concealed and are of the highest quality.
All the amenities are common for all residents in the project. A maintenance fee is paid monthly or annually so that a separate team will take care of it.
Yes, the project will have landscaped gardens and parks. It is a peaceful green haven in the rapidly growing Koramangala area. With these green spaces, the project will help relieve stress and offer a break from the busy city and work life.

Sobha Limited is one of the best residential builders in the nation. The firm is known for its luxurious residential and commercial projects. Mr. PNC Menon founded the firm in 1995 and expanded globally with multiple projects in Dubai, Oman, and India. The company had a turnover of Rs. 7,028 crores per FY23.
Milestones of Sobha Limited:Top Sobha Limited Projects in Bangalore:
Disclaimer: Any content mentioned in this website is for information purpose only and Prices are subject to change without notice. This website is just for the purpose of information only and not to be considered as an official website.
|
|





