Sobha Lifestyle Legacy is an ultra-luxury Presidential villa project on IVC Road near Devanahalli, North Bangalore. The property is spread over 55 acres with 10 acres of greenery containing over 13,000 trees. It offers 4 BHK duplex villas with plot sizes ranging from 5000 sq. ft to 10,000 sq. ft. The price of the villas starts at Rs. 6.5 crores and offers a total of 155 units. The project has received RERA approvals, and the construction has been completed.

Development Type |
Apartment |

Project Location |
IVC Road |

Total Land Area |
55 Acres |

No. of Units |
155 Units |

Towers and Blocks |
Villas |

Project Status |
Prelaunch |

Unit Variants |
4 BHK Duplex |

Possession Time |
Ready to Move-In |

Rera Approval |
PR/270323/005821 |
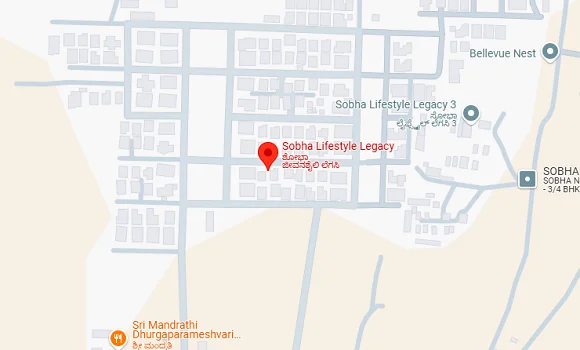
Sobha Lifestyle Legacy is strategically located on IVC Road, Off Bellary Road, near Kempegowda International Airport, Devanahalli, Bengaluru, Karnataka 562110. Kempegowda International Airport is just 8 km from the project location, which is beneficial for frequent travellers.
The location offers flawless connectivity to major IT and Tech parks for investors, directly increasing the property's market value. It also offers good connectivity to all the basic amenities for end users. The upcoming metro line will enhance the locality's connectivity.
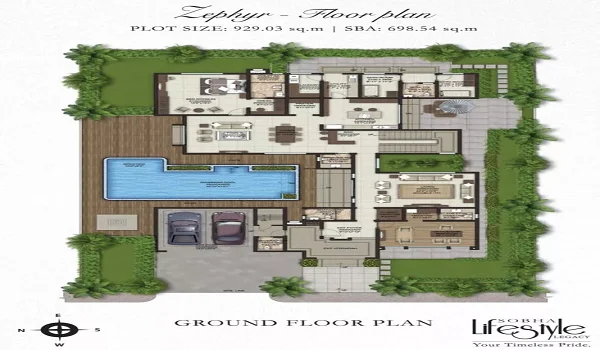
Sobha Lifestyle Legacy Master Plan spans the promised 55 acres of land at IVC Road North Bangalore. There are 155 well-planned, captivating villas with G+1 floors each. The project's master plan reflects a dream of luxury living that balances modern construction with eco-friendly spaces. More than 10 acres of land are dedicated to greenery and open spaces, and there are over 13,000 trees.
The layout shows that the project has different entry and exit gates. There are clear pathways inside, surrounded by big trees and gardens. The location of each building is carefully laid out with better privacy. Every unit in the towers will get a beautiful view of the surroundings.
Sobha Lifestyle Legacy Floor plan provides the scaled drawings of 4 BHK duplex villas in the project. The villas come in 7 different types with sizes ranging between 6100 sq. ft and 7900 sq. ft. The plot size ranges between 5000 sq. ft and 10,000 sq. ft. The project's floor plan details each room's dimensions and gives a pictorial view of the apartment or villa. It also specifies the Built-up area, Super Built-up area or SBA, and the Carpet area of the unit.
| Plot size | Floor area of villas | Price |
|---|---|---|
| 5,000 Sq.Ft | 3,768Sq.Ft - 4,304 Sq.Ft | Rs. 6.5 Cr* onwards< |
| 10,000 Sq.Ft | 7,377 Sq.Ft - 7,523 Sq.Ft | Rs. 9.3 Cr* Onwards |
The price of villas at Sobha Lifestyle Legacy starts at Rs. 6.5 crores. The exclusive residential project has a range of variations to cater to people's different needs. Buyers can efficiently choose their units based on price and size by looking at the price list. All applicable legal taxes and fees shall be added to the base price. There will be an additional GST fee.
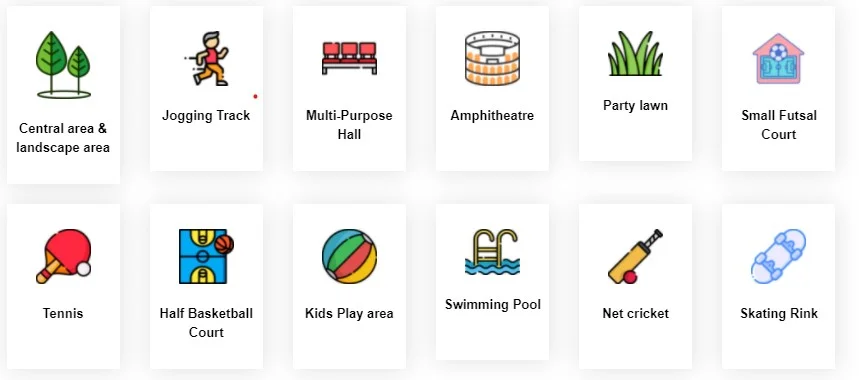
Amenities at Sobha Lifestyle Legacy include a 23,000 sq. ft. fully equipped clubhouse, gymnasium, swimming pool, health centre, recreation rooms, outdoor sports courts, children's play area, party hall, and much more. These amenities invite buyers to the next level of community living. The project has many features to help people maintain good physical and mental health.
The project focuses on greenery and eco-friendly features. More than 13,000 trees are planted in the project to offer a balanced environment. The homes are designed amidst dense foliage to provide a serene atmosphere away from the bustling city.






Doors
Flooring
Vitrified Tiles
Walls
Ceramic Tiles
Fittings
Others
Sobha Lifestyle Legacy's specifications clearly define the property and explain what it offers. They help every buyer better understand the property and raw materials used. They also help to get a clear idea of the design, allowing every buyer to decide to buy the property.
The specifications of Sobha Lifestyle Legacy underscore the developer's commitment, Sobha Limited, to deliver homes that meet the most elevated standards of quality, aesthetics, and functionality. Every aspect of the project, from its construction materials to its design elements, has been carefully curated to create a living environment that offers residents both luxury and practicality.
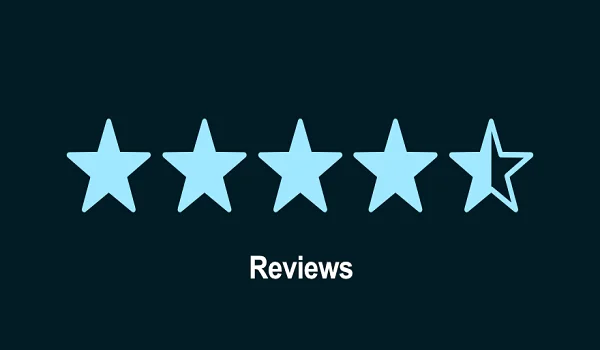
Sobha Lifestyle Legacy Reviews are valuable insights about the project that offers a comprehensive understanding for everyone interested. Many people have reviewed the project based on Price, Location, and Builder trust. The villas at Sobha Lifestyle Legacy are the epitome of elegance and pragmatic design. It is always cost-effective compared to residential homes, and it is the most awaited housing venture in Bangalore's real estate market.
The starting price of villas in Sobha Lifestyle Legacy is Rs. 6.5 crores.
Sobha Lifestyle Legacy is located on IVC Road, Off Bellary Road, near Bangalore International Airport, Devanahalli, Bengaluru, Karnataka 562110. The project location provides convenient access to all modes of transportation.
Phases 1 and 2 of the enclave are ready to move, and the construction work of Phase 3 is in full swing. It will complete the construction soon.
The project is spread over 55 acres, having a total of 155 Units with 80% open area.
The project has received RERA approval for all phases. Phase 1: PR/270323/005823 and Phase 2 PR/270323/005821
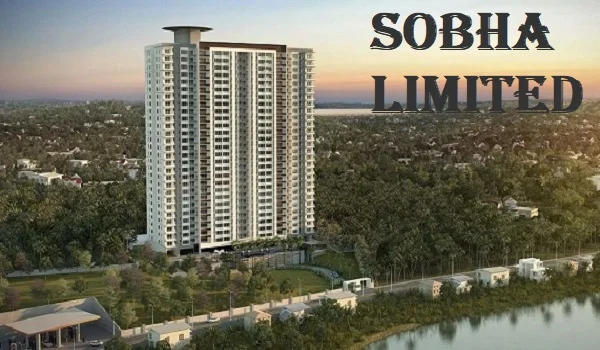
Sobha Limited is one of the best residential builders in the nation. The firm is known for its luxurious residential and commercial projects. Mr. PNC Menon founded the firm in 1995 and expanded globally with multiple projects in Dubai, Oman, and India. The company had a turnover of Rs. 7,028 crores per FY23.
Milestones of Sobha Limited:Top Sobha Limited Projects in Bangalore:
Disclaimer: Any content mentioned in this website is for information purpose only and Prices are subject to change without notice. This website is just for the purpose of information only and not to be considered as an official website.
|
|