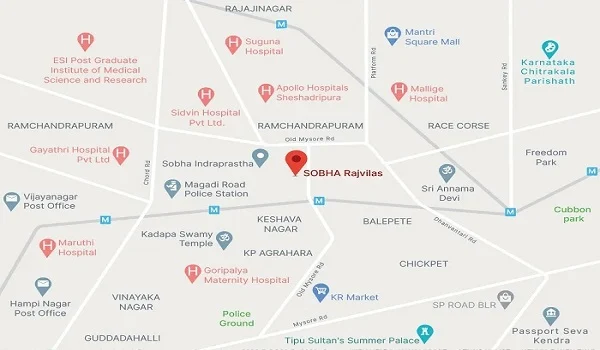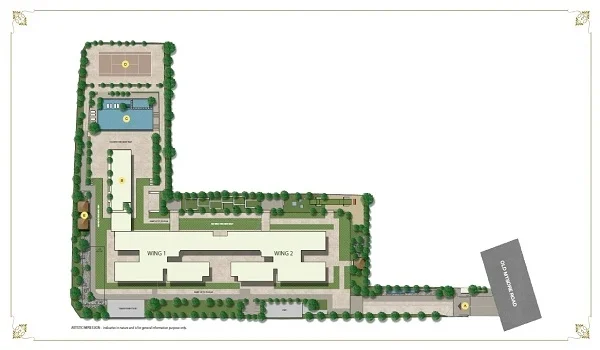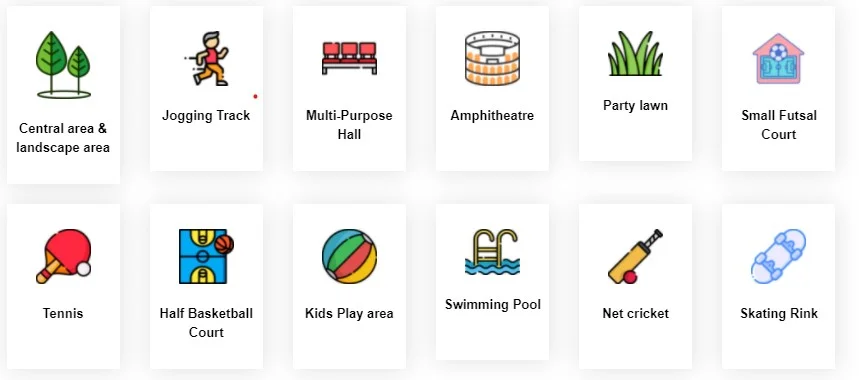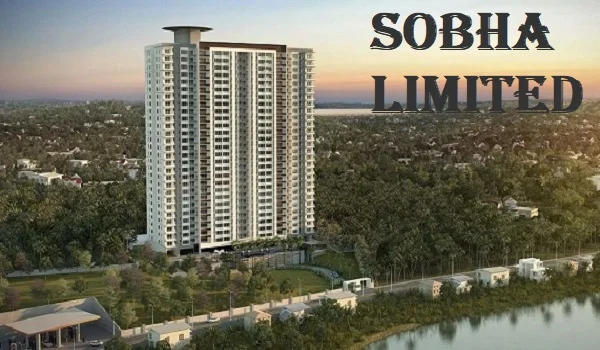Sobha Rajvilas is a classic high-rise apartment project in Rajaji Nagar, West Bangalore. The project comprises 160 units of apartments. It is spread over 3.3 acres of land with more than 70% open spaces. The apartments are offered in cosy 3, 3.5 and 4 BHK dimensions. It is developed over 2 majestic towers, having B + G + 25 floors. The possession of the project is from November 2023 making it ready to move now.

Development Type |
Apartment |

Project Location |
Rajaji Nagar |

Total Land Area |
3.3 Acres |

No. of Units |
160 Units |

Towers and Blocks |
2 Towers, B + G + 25 Floors |

Project Status |
Ongoing |

Unit Variants |
3 & 4 BHK |

Possession Time |
Nov 2023 |

Rera Approval |
PR/181122/002167 |

Sobha Rajvilas is located at Old Mysuru Rd, Gopalapura, Rajaji Nagar, Bengaluru, Karnataka 560023. It is one of the Bengaluru’s largest suburb. The locality was named after C. Rajagopalachari. It is located in the western part of Bangalore bordered by Malleshwaram, Basaveshwaranagar, and Mahalakshmipuram. The Namma Metro Green Line metro station of Rajaji Nagar offers extensive connectivity to prime areas in the city. Bangalore International Airport in Devanahalli is around 35 km from Rajajinagar.
The area has presence of many corporate offices and industrial entities. World Trade Centre is a major commercial building and Rajaji Nagar Industrial Town is an industrial area in the locality. Some of the offices here are Bliss Aerospace Components, iTriangle Infotech, ABB India, Karnataka Government Soap Factory, etc. Moreover, it is well-connected with Manyata Tech Park which is 14 km from here.

Sobha Rajvilas master plan shows a detailed layout of the housing project at Rajaji Nagar. The plan shows how the stunning enclave on 6 acres has been laid out. It includes where the homes in the project are placed. The plan also shows the placement of its amenities and green spaces. Over 70% of the area is dedicated to open spaces. It is smartly designed in 2 towers with G+25 floors. There are 160 apartments well master planned in the project.


Sobha Rajvilas Floor Plan provides an overview and placement of room measurements, walls, and other elements like windows, doors, and furniture setup. The apartments in the project ranges from 1982 sq. ft to 2848 sq ft. All apartment floor plans are designed with 100 % Vastu. The area is well-lit with natural light and air. The floor plan consists of carefully thought-out sizes for each flat, which considers the carpet and super built-up areas. From designed interiors to essential features and recreational spaces, the project promises to represent great comfort and luxury.
| Unit Type | Floor Area | Price |
|---|---|---|
| 3 BHK | 1982 sq. ft | Rs. 2.75 Crores Onwards |
| 3.5 BHK | 2171 sq. ft | Rs. 3.5 Crores Onwards |
| 4 BHK | 2848 sq. ft | Rs. 4.2 Crores onwards |
Sobha Rajvilas has apartments of various price ranges to meet the demand of different buyers. The well-known Sobha Limited has launched it. The developer has earned a good reputation in the country's housing market. Buyers have a lot of trust in the homes created by the company. It builds homes that are well-planned and excellently made.

Amenities and Facilities at Sobha Rajvilas included 50-plus features. Each project by Sobha Limited is thoroughly designed to give all the modern amenities of the township society. There is a luxurious and elegant clubhouse at the elite housing project. It has a fully-stocked gymnasium and a swimming pool. There are also gardens and open spaces in the project. These areas offer a great setting where people can get close to nature.






Doors
Flooring
Vitrified Tiles
Walls
Ceramic Tiles
Fittings
Others
The homes are built to the best standards, and Sobha Rajvilas's specifications are world-class. The homes have high-quality vitrified tiles on the floors. These cover most of the areas of the homes, from the living and dining to the bedrooms. Ceramic tiles are used in the modern bathrooms and kitchen. The balcony areas have anti-skid tiles.
The Sobha Rajvilas kitchens have a modern, practical layout that makes the most of the space. The countertops have polished granite. Lots of storage is provided in these well-organised spaces. The kitchen is easy to keep clean because of the worktops and ceramic wall dado.

Sobha Rajvilas Reviews are the brief highlights of the project, that helps the buyers to have a quick update on the project. The project is one of the most awaited residential ventures in Bangalore's real estate market. This enclave is the newest addition to the Sobha’s projects coming up in Rajaji Nagar, Bangalore.
The project's modern homes are well-lit, stunningly laid out, and ventilated throughout the year. The project has many windows and balconies that are carefully positioned throughout to achieve this.
All the units in the project have plenty of power outlets. These can be used to power all type of gadgets and appliances.
The size of apartments in Sobha Rajvilas ranges between 1982 sq. ft and 2848 sq ft.
Yes, the project has parks and gardens because over 80% of the project is allotted for open spaces, and many gardens and parks are here.
The enclave has a well-trained security team that is always on the job. It has CCTV cameras and advanced security measures. The most modern methods are in place, and the premises are a secure space.

Sobha Limited is one of the best residential builders in the nation. The firm is known for its luxurious residential and commercial projects. Mr. PNC Menon founded the firm in 1995 and expanded globally with multiple projects in Dubai, Oman, and India. The company had a turnover of Rs. 7,028 crores per FY23.
Milestones of Sobha Limited:Top Sobha Limited Projects in Bangalore:
Disclaimer: Any content mentioned in this website is for information purpose only and Prices are subject to change without notice. This website is just for the purpose of information only and not to be considered as an official website.
|
|