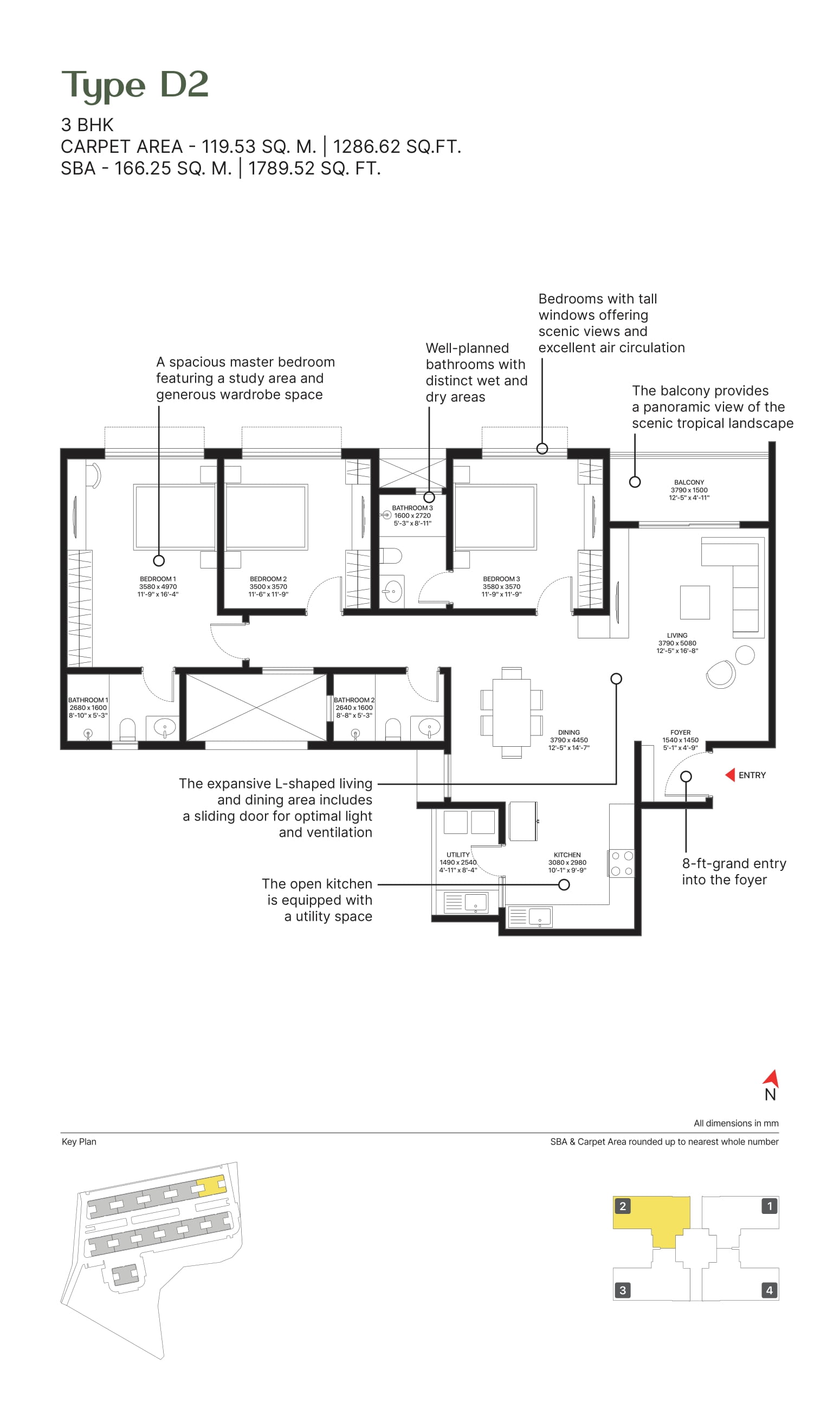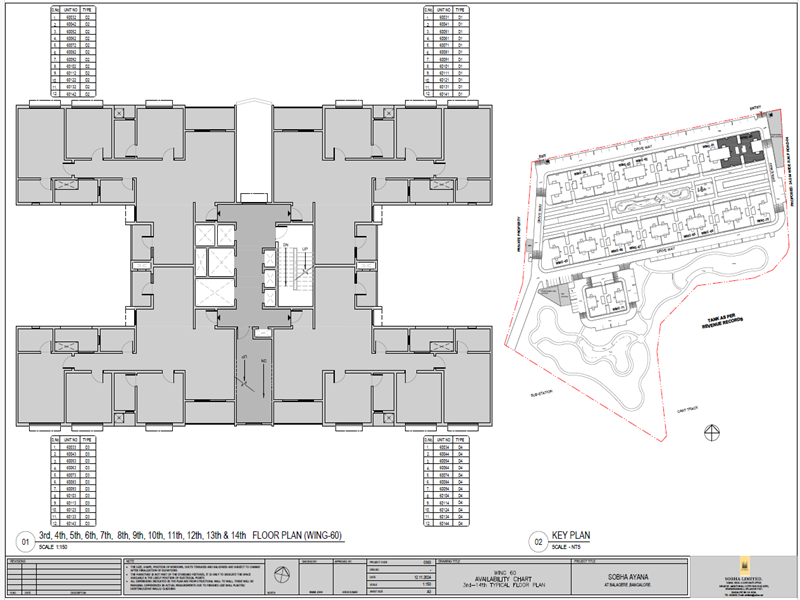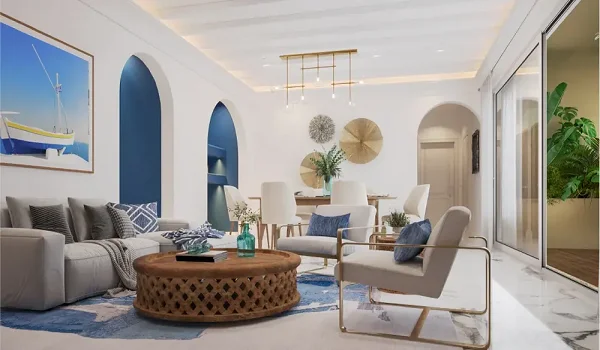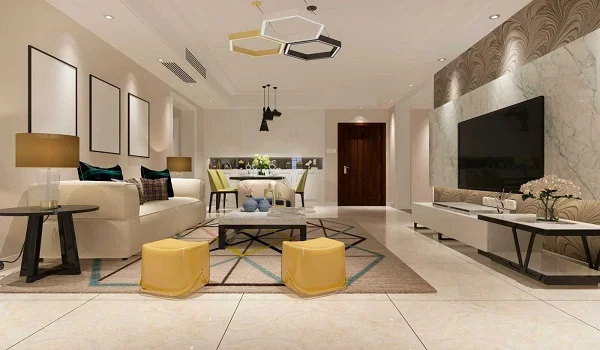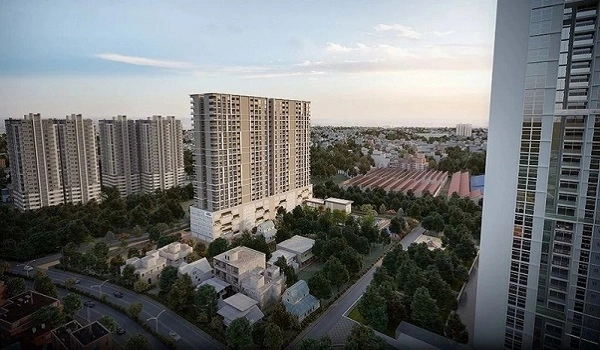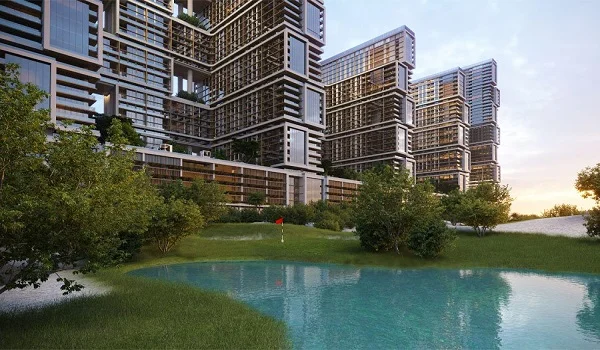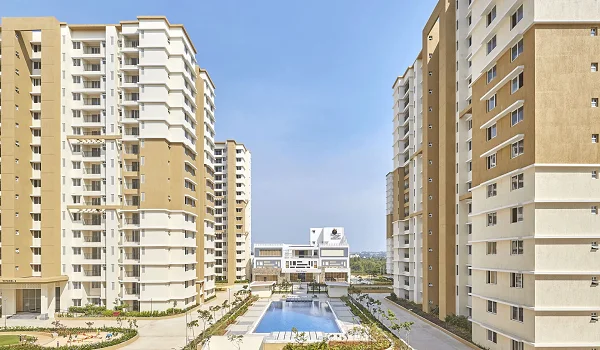Sobha Ayana Floor Plan
Sobha Ayana Tower Plans
In real estate, a floor plan is a diagram that displays a property from above. It resembles a map of a home or structure. It illustrates the relationships between rooms and spaces, including bedrooms, kitchens, balconies, and utility areas.
Sobha Ayana Floor Plan is a scale drawing of 3 BHK elegant apartments in sizes between 1553 sq. ft. and 1789 sq. ft. This floor plan offers a well-designed area that prioritizes functionality and beauty.
The upcoming Sobha Ayana apartment project in Panathur Main Road covers an expansive 81 acres and promises a magnificent lifestyle with a variety of floor layouts to choose from. The project, created by the esteemed Sobha Limited, showcases the builder's dedication to quality. It has made a substantial contribution to reshaping the city's skylines.
The size of apartments in Sobha Ayana (approximate)
| Unit Type | Area |
|---|---|
| 3 BHK Type C | 1553 sq. ft |
| 3 BHK Type D | 1789 sq. ft |
A vast selection of 1 and 2 BHK apartments are available at Sobha Ayana, each carefully built to meet prospective homeowners' various requirements and tastes. These apartments align with the needs and preferences of today's consumers since they have been carefully designed to offer cosy, up-to- date living areas that complement modern lifestyles.
Let's now examine the details of the floor plans for every kind of apartment in Sobha Ayana:
1 BHK floor plan of Sobha Ayana apartments
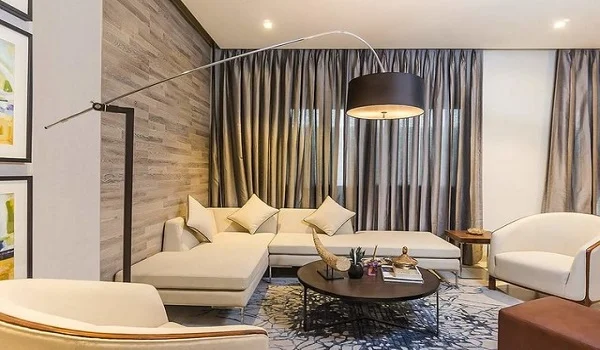
Sobha Ayana offers opulent 1 BHK apartments with cosy and elegant living spaces. The flats' floor plans show a roomy arrangement that prioritizes practicality and comfort.
- Size range of 1 BHK apartments - 645 sq. ft to 936 sq. ft.
It is best for couples and bachelors who love comfort and luxury. A 1 BHK apartment in this complex consists of
- 1 bedroom,
- 1 balcony,
- 1 bathroom,
- A big living room,
- A kitchen with a big attached utility.
2 BHK floor plan of Sobha Ayana apartments
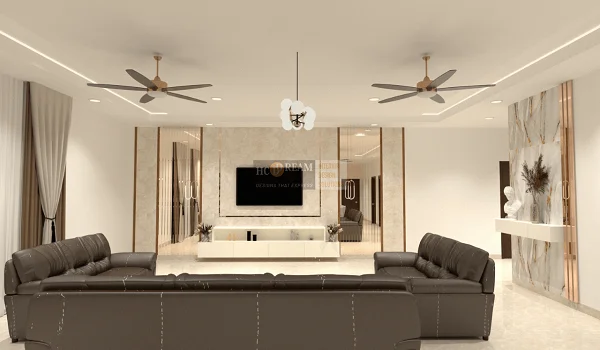
Sobha Ayana 2 BHK apartments are roomy and perfect for large families. These flats' floor designs show a well-thought-out arrangement that encourages comfort and convenience.
- Size range of 2 BHK apartments – 1007 sq. ft to 1210 sq. ft
The property features 2 BHK apartments in various sizes and price points. It also features a separate bedroom for seclusion. With room for expanding families, the 2 BHK floor plan is a great option for couples, nuclear families, and small families with children. The 2 BHK floor plan includes
- A master bedroom,
- A guest bedroom,
- 1 or 2 balconies,
- A kitchen with attached utility
- big living space,
- 2 attached bathrooms.
The project's floor plans show the luxurious and well-designed interior. This upscale neighbourhood is where the residences are situated. These floor plans are more than just schematics; they are carefully developed and constructed by the builders. But as accurate representations of homes that meet the needs of modern-day buyers.
Sobha Ayana ensures its occupants' comfort and aesthetic appeal by providing various apartment sizes and layouts. The floor layouts are proof of the Sobha group's unwavering commitment to quality. Their commitment to providing residents with the finest possible design and utility.
Sobha Ayana is the perfect place to call home. This illustrates the builder's commitment to designing homes that suit a variety of occupants. Transforming it into a posh residential community within Bangalore's expanding real estate market.
FREQUENTLY ASKED QUESTIONS
1. Why is a floor plan necessary for a project?
Drawings of different rooms and spaces arranged in relation to each other are called floor plans. They enable all users to see the entire layout and assist purchasers in selecting the right unit based on features like size and cost.
2. Is Sobha Ayana's floor plan designed according to Vaastu?
In order to obtain positive energy, Vaastu was the basis for the design of every project unit.
3. What floor plans are available at Sobha Ayana?
The project offers 3 bedroom apartments in sizes from 1553 sq. ft. to 1789 sq. ft. at a fair price.
4. Are the apartments here adequately ventilated and illuminated year-round?
Every apartment is designed to provide optimal ventilation and natural light all year round.
5. After we reserve the project, can we alter the floor plans of any preferred unit?
Although the floor plan cannot be changed, buyers can choose from various flats in the project, each with a different layout, based on their preferences.
Disclaimer: Any content mentioned in this website is for information purpose only and Prices are subject to change without notice. This website is just for the purpose of information only and not to be considered as an official website.
| Call |
|
|

