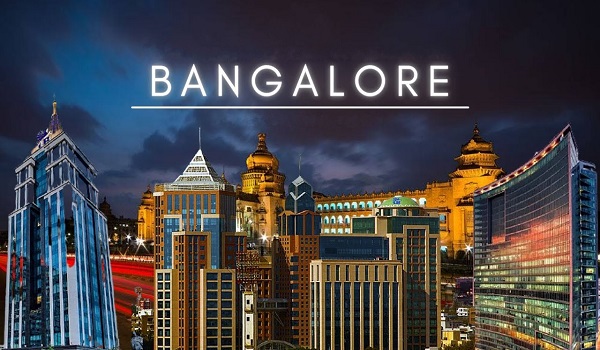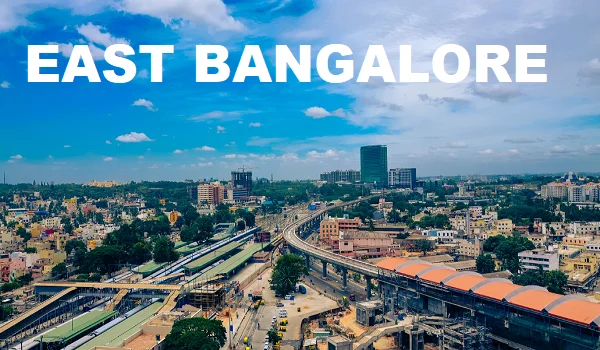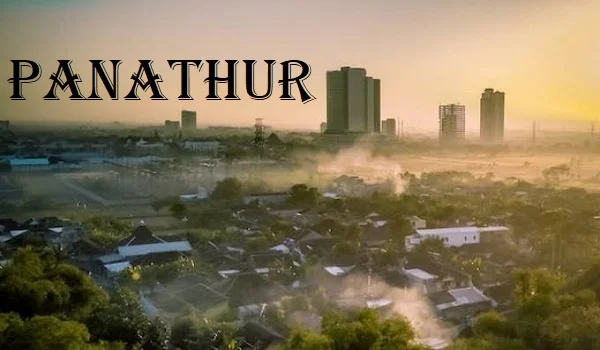Sobha Ayana Specifications
These are the Sobha Ayana specifications, which describe various details:
Structure
- RCC Framed structure with Solid concrete blockwork masonry walls.
Flooring
- Vitrified tiles in the foyer, living, dining, corridors, bedrooms, kitchen & utility.
- Ceramic tiles in the balcony, bathrooms.
Doors
- Main door frame in timber and laminated flush shutter.
- Internal doors – wooden frames and laminated flush shutters.
- UPVC/Aluminum frames and sliding shutters for all external doors, or a combination of both wherever required.
Plumbing and Sanitary
- EWCs and chrome plated fittings.
- Chrome-plated tap with shower mixer.
- All toilets with countertop washbasins with suspended pipeline in all toilets concealed within a false ceiling.
- Rainwater Harvesting drain pipes included.
Electrical
- Grid Power from BESCOM for all units.
- All electrical wiring is concealed in PVC-insulated copper wires with modular switches of reputed make.
- DG POWER – 100% backup for all Apartments at additional cost.
Security
- Lifts of suitable size and capacity will be provided in all towers.
- Round-the-clock security with intercom facility.
- CCTV Camera at all vantage points.
Sobha Ayana Specifications define the property and show the complete list of materials used in constructing the project. Buyers may see what kind of raw materials were used. All builders will furnish purchasers with details regarding the project specs, guaranteeing the utilization of premium materials.
The excellent calibre of the project's standards guarantees comfort at every turn. It comprises an RRC-framed building, grid power, high-speed elevators, contemporary kitchen appliances, contemporary flooring, and paint. For this project, the builder has chosen high-end, branded materials with care.
The builder has carefully selected high-quality, branded products for this project. The project offers high-end features like spacious floor plans, state-of-the-art machinery, amazing views, and well-kept gardens.
Sobha Ayana is a high-end residential complex with exceptional standards located in Panathur, East Bangalore. It offers upscale apartments in 1 and 2 BHK plans on 81 acres of land.
Each builder will provide the project specs to utilise the best materials. Experts have created the Sobha Ayana designs, utilizing top-notch materials to deliver the most opulent features.
Some of the specifications of Sobha Ayana are listed below:
Structure:
- RCC frame with superior raw materials
- Cement blocks used at important places
- Quality Concrete Blocks for walls
Bedroom Flooring
- The Master bedroom has a balcony for natural light and airflow.
- Laminated flooring is used in the master bedroom
- Vitrified tiles in other bedrooms
- Bedrooms have sufficient electrical and optic fibre points.
- All bedrooms will have TV and speaker points.
Units Flooring
- The apartment flooring in the house is made of marble flooring
Common Area Flooring
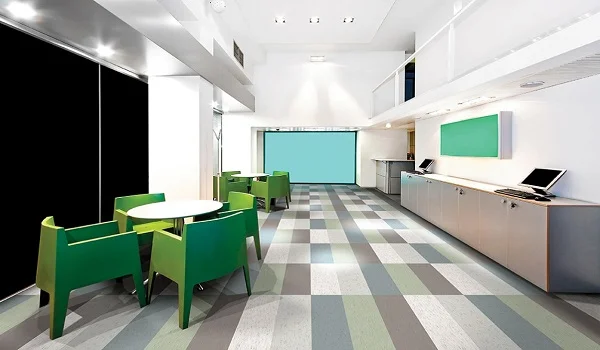
- Quality tiles are there for flooring in all common areas of the house
- Granite is there on the ground floor to 1st floor at the reception area
Lobby
- A quality lobby is developed on the ground floor of each block.
- Texture paints are used for lobby walls.
Kitchen
- The utility area in the kitchen has quality tiles
- The utility area has a space for a sink and dishwasher.
- Points for washing machines and dishwasher is given.
- Counters with a facility for modular kitchen
- For drinking, RO points are given.
Balcony
- Balconies are made of the finest quality anti-skid ceramic tiles.
Electrical
- All wiring is PVC-insulated copper wire, and there are modular switches.
- Adequate light points and plugs are there.
- Individual meters are in all units.
Living Room
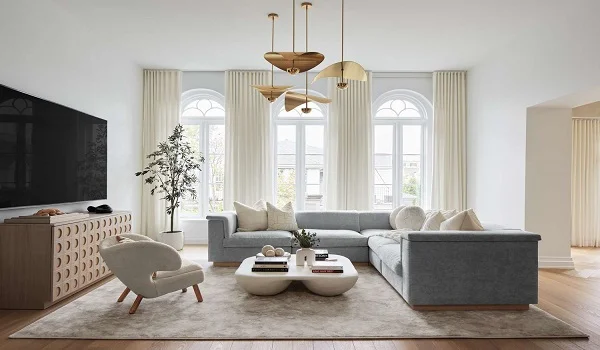
- The entry is an eight feet tall Vaastu-based entry
- Telephone points, TV points in the living room
- LAN points are there for the Internet.
- Enough lights point and plug points
- Big windows are there for an improved flow of air and sunlight.
Lifts
- Lift cladding is given in granite.
- The service lift is there for heavy objects
- Lifts of appropriate size on all blocks.
Internal Doors
- Entrance door – 8ft height with wooden frames and laminated flush shutter.
- The Bedroom doors are wood flush doors.
Painting
- Cement/Texture paint for the external walls,
- Emulsion for internal walls as well as OBD for ceilings.
- All internal staircases have MS railings with enamel paint.
Security System
- CCTV cameras are there in all significant zones of the property
- Security guards are at the entrance of the cabin to guard 24/7.
Toilets
- Marble tiles are given in all toilets.
- Provision for water heater is given
- Toilets with Chrome Plated Fittings
- Granite Counter with Ceramic Wash Bowl in Master Toilet
- A Pedestal Wash Basin is used in the other Toilet
- All bathrooms have premium fixtures.
- The Master bathroom has a superior shower partition.
- There is an exhaust fan facility and chrome-plated taps.
- PVC-coated false ceilings are used in toilets.
- Best-quality flush tanks are used.
- Quality towel rods and soap stands are available in the washrooms.
Servant's room and Toilet
- Ceramic tile flooring is used for the maid's room and utility
- Ceramic tile dado is used for the maid's toilet.
External Doors and Windows
- UPVC Door and door shutter
- Aluminium window and door
- UPVC window for all houses.
DG Power
- Buyers can get 100% backup for all the units here at an extra cost.
- Common areas have 100% power during all working hours.
Solar panels, a garbage disposal system, a rainwater harvesting unit, and water conservation measures are some of the project's environmentally friendly elements. A large, distinct parking lot allows visitors and project buyers to park their vehicles. The project features CCTV cameras for added safety and some security personnel on duty around the clock to restrict access.
Large tree-lined driveways and upgraded power cables to transmit power from transformer yards are features of the project. Every common space uses energy-efficient lighting technology. With its upscale amenities, Sobha Ayana has become the preferred location for purchasers looking to reserve their ideal home.
FREQUENTLY ASKED QUESTIONS
1. What are Sobha Ayana's electrical specifications?
Every unit here is powered by grid electricity, and 100% backup power is also available. The wiring in the building is PVC-insulated.
2. Which security precautions are included in this project?
The project prioritizes the protection of the purchasers, employing a security crew to monitor entryways around the clock. All entry/exit points and significant locations have CCTV cameras installed to monitor activities occurring on the property.
3. Does this project have adequate power outlets in each room to run appliances?
Every room in the project has an adequate number of lightbulbs and power outlets.
4. Is there a complete 100% power backup for this project?
All of the units here have 100% total power backup, thanks to the initiative.
5. Are there service lifts and lifts on every floor of the tower for this project?
This project has high-speed lifts with appropriate capacity and size on every floor. Every floor has a service elevator for moving cargo.
Disclaimer: Any content mentioned in this website is for information purpose only and Prices are subject to change without notice. This website is just for the purpose of information only and not to be considered as an official website.
| Call |
|
|
